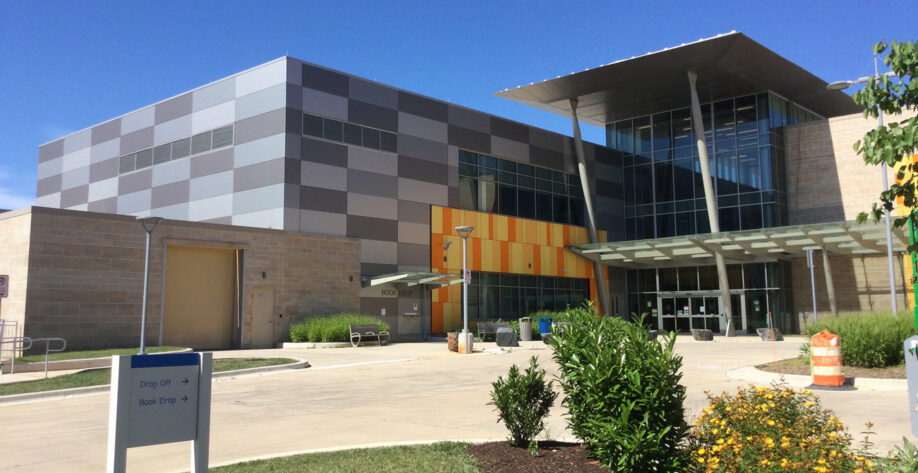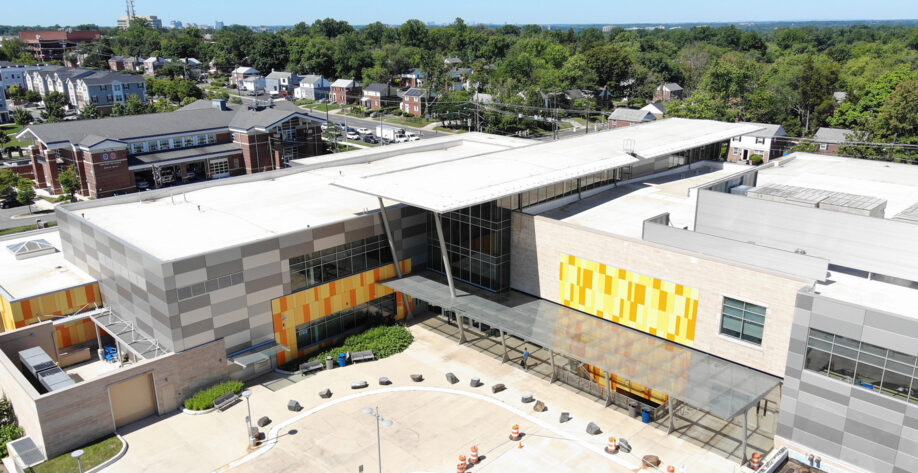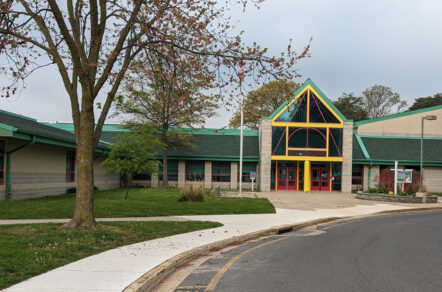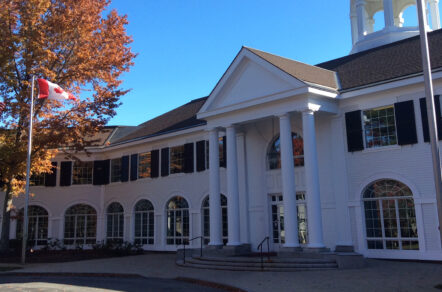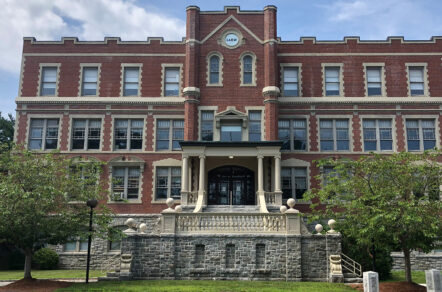Building Enclosure Commissioning
Gale assisted with 3rd party design reviews of the specifications and drawings related to building enclosure systems, including waterproofing five (5) external but attached cisterns. We also provided consultation regarding the building enclosure during the design phase. Construction phase services included pre-installation meeting attendance, observations of contractor’s work, construction site meeting/mock-up review meeting attendance, and providing comments on AOR responses to requests for information.
