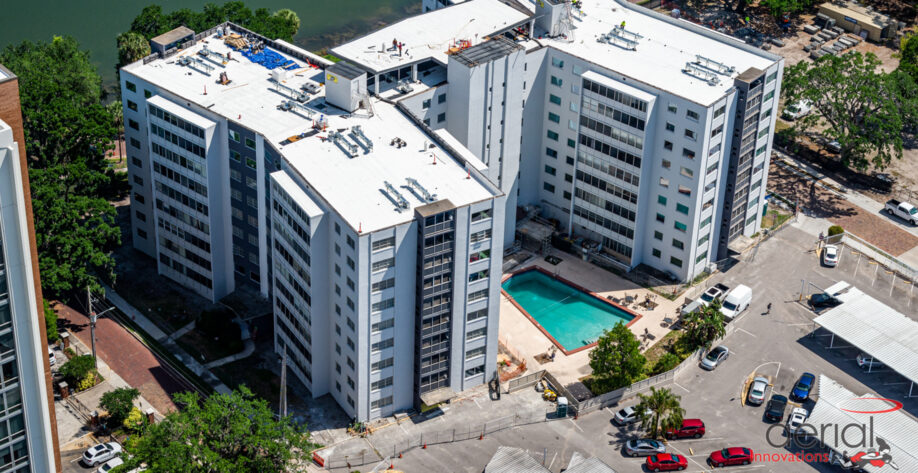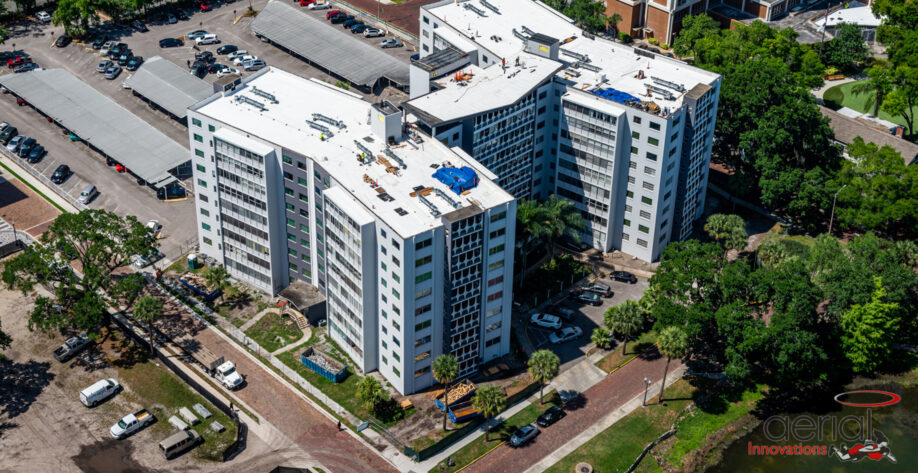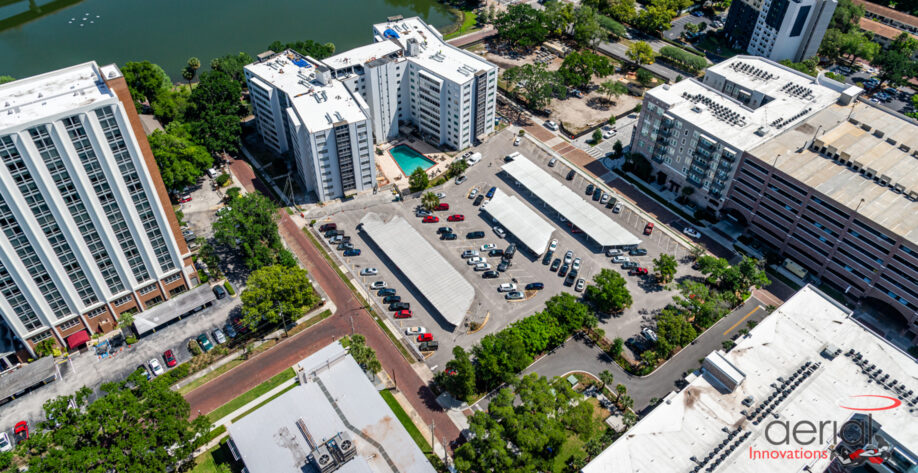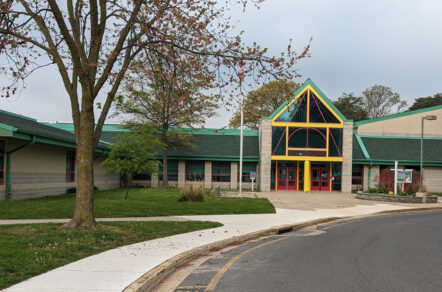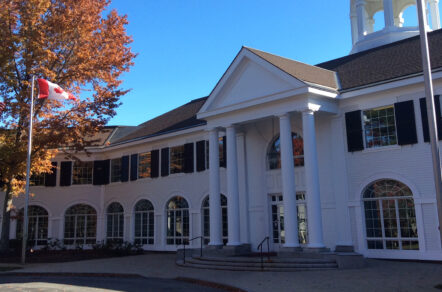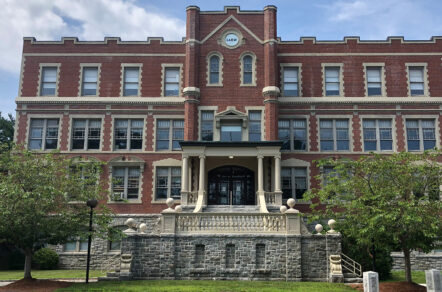Building Enclosure Renovations, Design and Construction Phase Services
Lake Lucerne Towers is a nine-story apartment complex constructed circa 1960. The building‘s enclosure is comprised of stucco walls, aluminum-framed windows, and stucco veneer on structural clay tile. The facility was reportedly experiencing thermal and moisture-related issues with the existing windows, as well as failing stucco and roofing issues. Gale performed an evaluation and destructive testing to determine sources of moisture intrusion and created plans and details for the replacement of the modified bitumen roofing (30,750 SF), window replacement, limited exterior stucco repairs, replacement of exterior doors, and waterproofing of the balcony floors.
