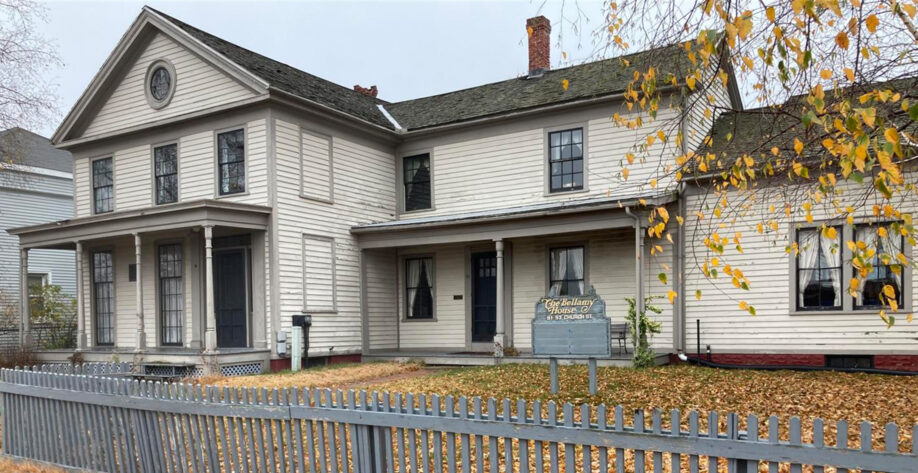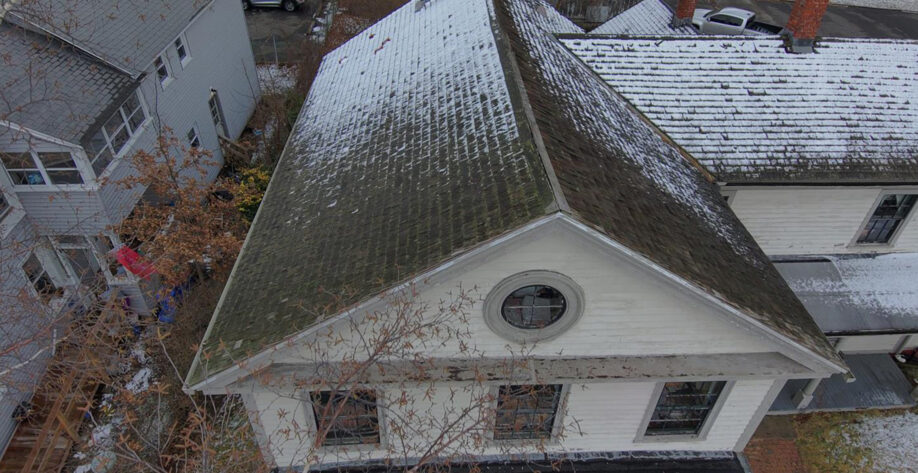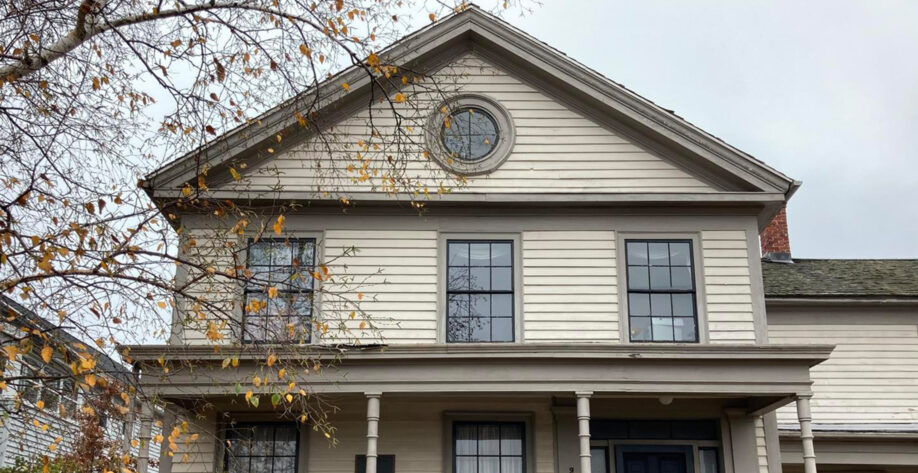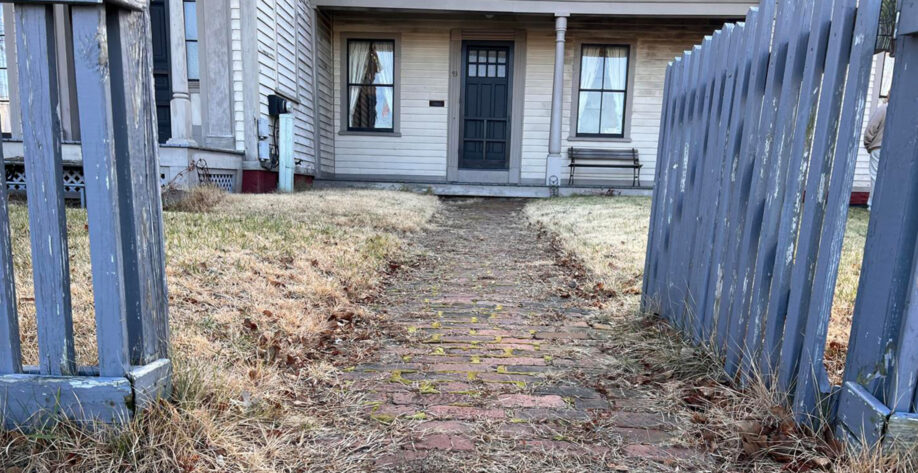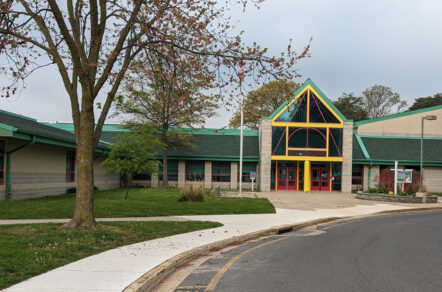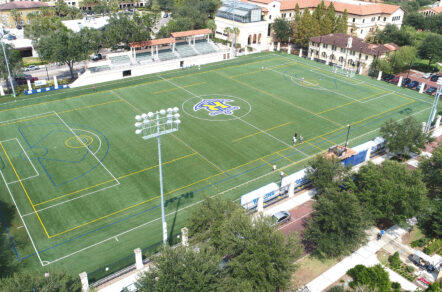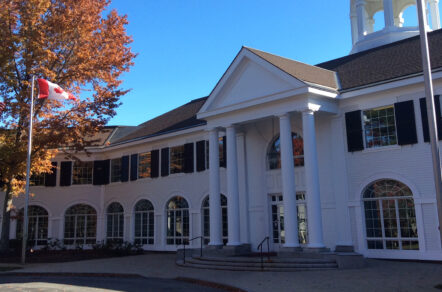Evaluation for Building Enclosure, Site, Structural, and MEP/FP Systems
Gale performed a photogrammetry scan at the Edward Bellamy House (circa 1840), a National Historic Landmark where the author penned his famed 1888 utopian science fiction novel “Looking Backward: 2000-1887”. We provided the Edward Bellamy Memorial Association with a 3D-realistic model with embedded GPS coordinates to create dimensioned photo-realistic building elevations and a roof area plan. We continued our evaluation to include structural, building enclosure, site/civil, MEP/Fire protection, code, and hazardous material, as well as historic paint sampling and analysis culminating in a Historic Structures Report.
