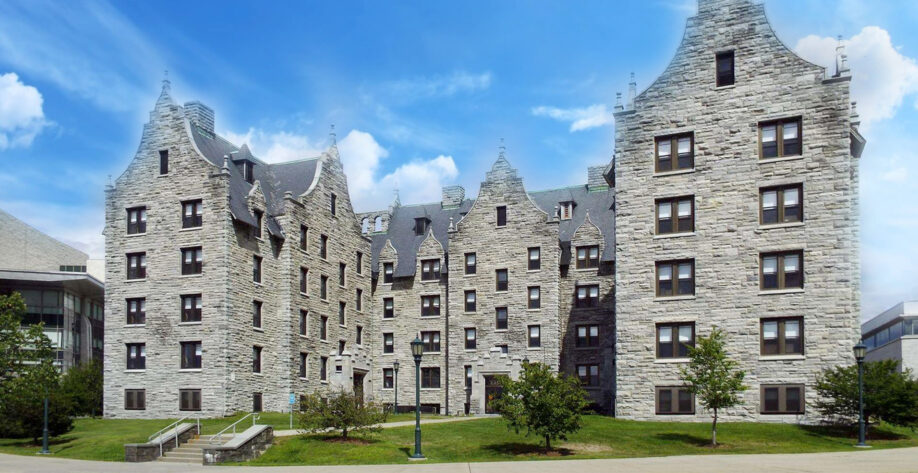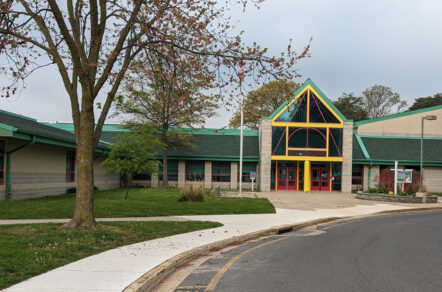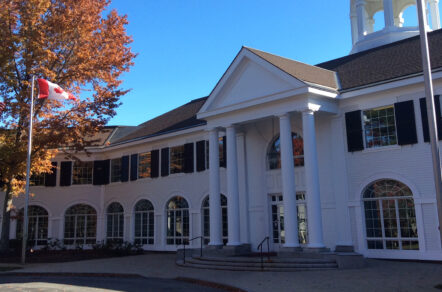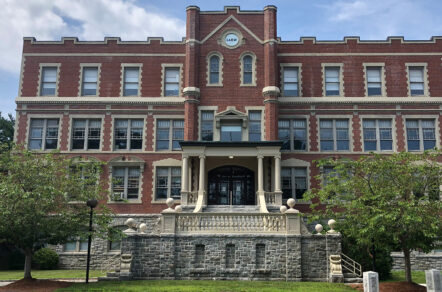Masonry, Window and Roof System Rehabilitation
Converse Hall (circa 1895) is a six-story student dormitory listed on the National Register of Historic Places. The building consists of an exterior veneer of gravity-loaded, unreinforced marble blocks stacked and keyed directly to a multi-wythe rubble and brick masonry backup wall. The predominant roof covering throughout is slate shingles and copper flashing. We conducted an evaluation of the building’s exterior enclosure components with opinions for repair, restoration and/or replacement. Our design included full replacement of slate and copper roofing assemblies, driven by inadequate previous repairs and age of flashings. We also administered the construction contract and performed an on-site inspection of installed systems.



