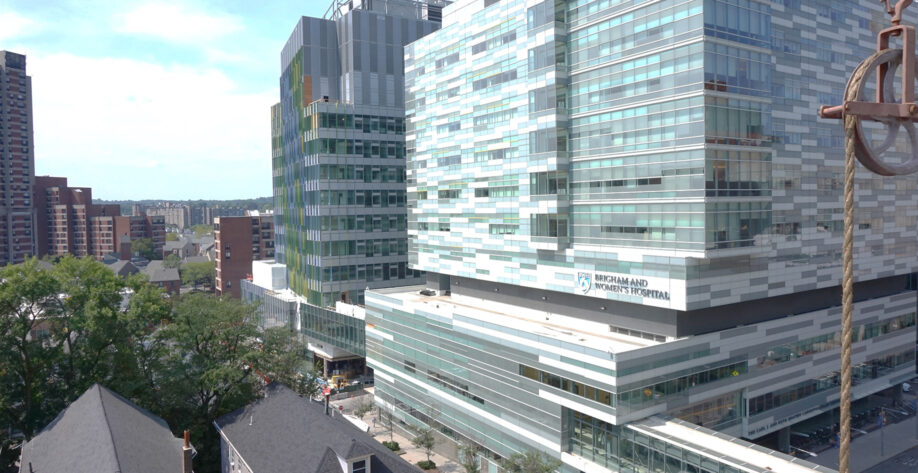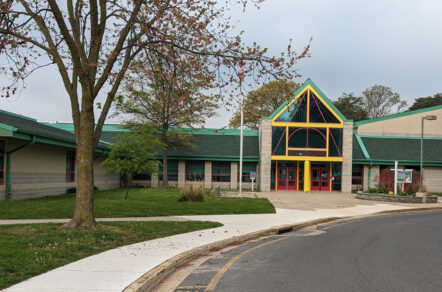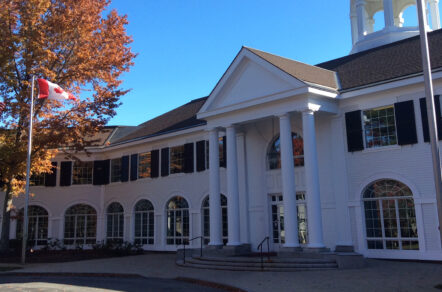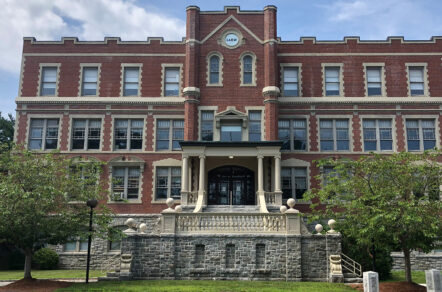Peer Review of Waterproofing and Roof Systems
Located in the world-renowned Longwood Medical Area, this 620,000 square-foot building features a 13-story research lab and clinical facility, and a 460-car below-grade parking garage. By integrating research and patient care in one location, scientists and clinicians will exchange ideas and work together to bring innovations more quickly to the patients who need them most. Gale provided peer review of roof and waterproofing systems, and construction phase services including site monitoring, peer review of submittals, coordination meetings, and roofing consulting on design and issues that may arise.



